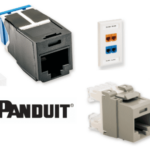I’m sure that like me, Firestop is everyone else’s favorite topic when it comes to Division 27 communications systems design. If not, it’s certainly the most important as the lonely life safety aspect of physical network infrastructure.
Firestop is a weird scope on construction projects because it is not typically awarded to a single subcontractor, but rather each contractor penetrating fire-rated elements is responsible for restoring the fire-rated condition. This can get a bit hairy in the field as it is not unusual for a contractor working earlier in the construction schedule to leave shared elements to be fire-stopped by contractors coming later in the schedule. What do I mean by shared elements you say? That’s a good question and open to interpretation, but some examples you might not consider are as follows:
- Backboxes and conduit stubups for communication cabling – they are typically installed by the electrician during the wall framing portion of the job and populated with cabling, connectors and faceplates by the cabling contractor later on. So, who owns the Firestop responsibility in this scenario? The electrician should, but it is not uncommon for the Firestop systems to be applied by the LV contractor after completing the install because they are last party in.
- Shared slab penetrations – electrical and telecommunications backbone pathways often share shafts for vertical distribution, but these elements are not always the same nor installed on the same schedule. It could be a mix of rigid metal conduit and fire-rated sleeves, such as STI’s EZ-Path 44 series. In this scenario, the electrician might be responsible only for installing the electrical conduits and a separate cabling subcontractor might be responsible for the fire-rated communications pathways. The challenge becomes that neither looks at the Firestop scope holistically, which may lead to an attempt at only firestopping each own’s respective portion of the slab opening. This is an impossible situation, as a single, complete Firestop system must be installed to be code compliant.
These are only a couple of possible scenarios, but the main takeaway is that Firestopping can be complicated, so a simple approach to design and construction coordination is required.
So to make it simple, what do you need to know?
Firestopping is only done properly, in a code compliant manner, when a UL-listed or ASTM-compliant Firestop system is specified. Many people incorrectly believe you can just apply Firestop caulk or putty around a penetration and be done with it. This is NOT correct and is a fire-life safety code violation and risk to human life.
The only correct way to specify and install Firestop, is as a system.
A system is a lab tested combination of wall or floor assembly, penetrant (the object penetrating the fire-rated assembly), and Firestop elements. In order to be code compliant, a specifier or installer must select a system that has been tested for the particular condition being restored.
For example, if a specifier has a condition whereby multiple 4” EMT conduits are routed vertically through a 2-hour rated concrete slab, he or she must select a system of Firestop that factors in the slab assembly, penetrant and Firestop material that have been tested with these elements to deliver the necessary F (flame) and T (temperature) ratings. In many instances, additional ratings for smoke (L-rating) and water (W-rating) may be required as well.
Now, this may all seem complicated, but remember, we’re looking to make this simple, so where do we go from here?
Simple – our manufacturer, Specified Technologies Inc. (STI) has build the most comprehensive system selector on the market, found here: STI System Selector. With this tool, anyone can quickly define the system they want to specify for every penetration condition on their project.
Now, we know you’re busy, so we can help you here too. We at Metro Sales Solution work to give you the support you need so you can best execute on your design or installation scope, so with a bit of information, we can help you select the correct systems needed to your project as well. Don’t struggle through this on your own – give us a shout! We look forward to helping you achieve comprehensive code compliance on your next Firestop project.




